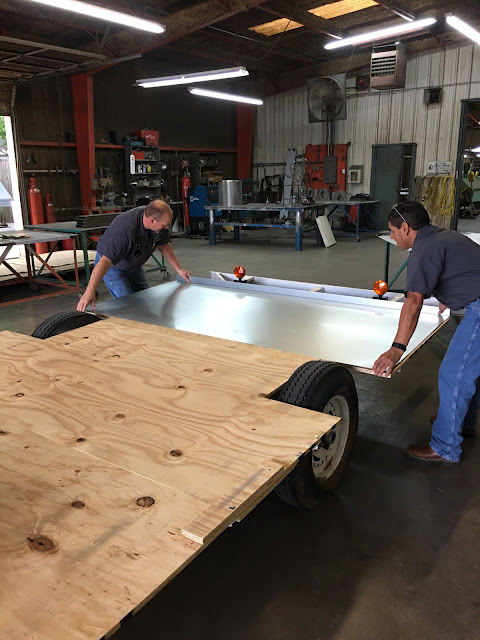Miscellaneous Upates

A Little of This and That Things slowed down for a while with the approach of Thanksgiving and Christmas holidays. We typically travel quite a bit to see family and friends this time of year, so work periods have been fewer and farther in between. We did frame up the interior wall of the bathroom. This is at the far rear of the trailer. This is the last piece we need to build before we can "button up" the back of the trailer. Once that is done and we put the roof on, we can then get an accurate measure around the circumference of a side wall. This is a key dimension that Hemet Valley RV needs from us before we can order sheet metal. Our high-level construction timeline is this: Button-up rear of Trailer Install roof panels Install roof truss Add the block-and-plywood curvature trim pieces (seen in the demolition posts). Get accurate measurement of exterior wall circumference. Order sheet metal Work on running electrical while waiting on sheet metal Work









